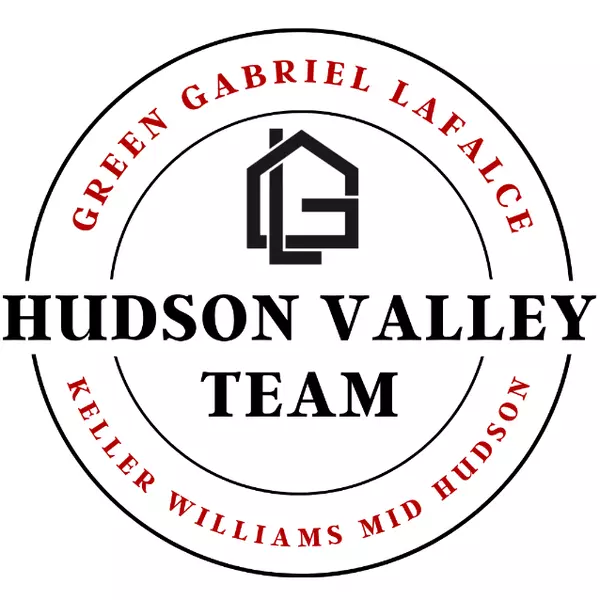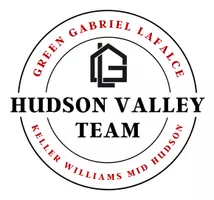Bought with Amodio Real Estate & Prop
For more information regarding the value of a property, please contact us for a free consultation.
Key Details
Sold Price $575,000
Property Type Single Family Home
Sub Type Single Family Residence
Listing Status Sold
Purchase Type For Sale
Square Footage 1,855 sqft
Price per Sqft $309
MLS Listing ID 153792
Sold Date 11/18/24
Bedrooms 4
Full Baths 2
Half Baths 1
Year Built 1996
Annual Tax Amount $7,335
Lot Size 3.600 Acres
Property Sub-Type Single Family Residence
Property Description
Nestled on a tranquil country road in the charming town of Kerhonkson, awaits a picturesque home with 3 bedrooms, 2.5 bathrooms, and an office space, all set on an expansive 3.6 acres. Approaching the front door, you'll be greeted by a captivating covered porch, an idyllic spot for unwinding with a good book. Step inside to discover a thoughtfully designed entrance with a convenient coat closet and space for an entryway bench or table, creating a warm and inviting welcome. The dining room and kitchen are bathed in natural light and offer sweeping views of rolling hilltops. Recently renovated, the kitchen boasts sleek upgrades, while the entire home showcases elegant hardwood flooring. The sunken living room features extra wide pine flooring and large windows, warming the space with radiant natural light. The primary bedroom, located on the first floor, offers the epitome of comfort with its en suite full bathroom. Adjacent to the living room, you'll find an additional office or bedroom, providing flexibility to suit your needs. Ascending the stairs, a cozy reading nook awaits complete with a private window. Two generously sized bedrooms on the second floor share a full bathroom and each provide ample storage space with separate closets. In addition to the bedroom closets, there are two additional separate storage closet at the top of the stairs. Step outside to the sprawling backyard with a private deck ideal for outdoor gatherings and entertainment. Pending approvals, there is ample room to add a swimming pool or even an additional dwelling unit (ADU). Completing this incredible property is a two-car garage with additional storage shelving, providing convenience and organization. Discover the allure of Hudson Valley living and make this serene retreat your own!
Location
State NY
County Ulster
Rooms
Basement Partial, Sump Pump
Interior
Heating Other
Cooling No
Flooring Hardwood
Window Features Other
Appliance Clothes Dryer, Clothes Washer, Refrigerator, Stove, Oven, Washer/Dryer
Exterior
Exterior Feature Wood
Parking Features Attached
Garage Spaces 2.0
View Country, Far Reaching, Pastoral
Roof Type Shingle
Building
Foundation Poured Concrete
Sewer Private Sewer, Septic Tank
Water Private, Well
Architectural Style Cape
Schools
School District Rondout
Others
Financing Conventional
Read Less Info
Want to know what your home might be worth? Contact us for a FREE valuation!

Our team is ready to help you sell your home for the highest possible price ASAP




