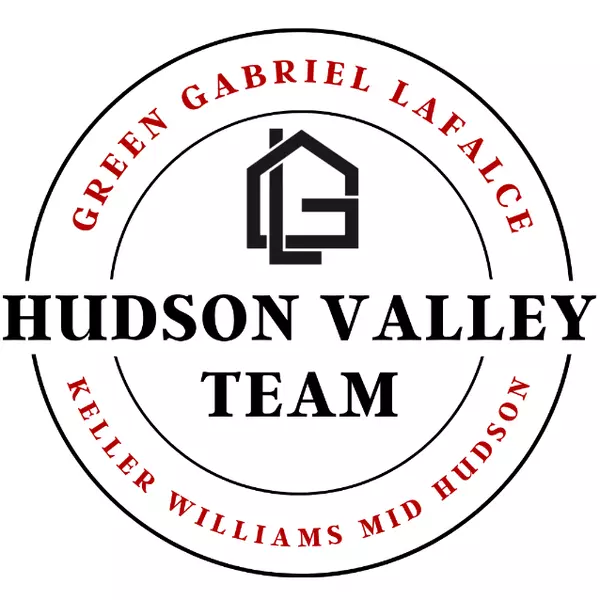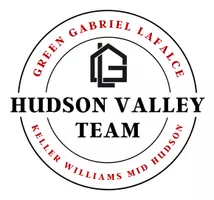For more information regarding the value of a property, please contact us for a free consultation.
Key Details
Sold Price $915,000
Property Type Single Family Home
Sub Type Single Family Residence
Listing Status Sold
Purchase Type For Sale
Square Footage 2,467 sqft
Price per Sqft $370
MLS Listing ID H6302964
Sold Date 06/20/24
Style Colonial
Bedrooms 3
Full Baths 2
HOA Y/N No
Rental Info No
Year Built 1931
Annual Tax Amount $19,906
Lot Size 4,791 Sqft
Acres 0.11
Property Sub-Type Single Family Residence
Source onekey2
Property Description
Welcome to 20 Carwall Ave! A sun-soaked, meticulously maintained center hall colonial that sits on a beautiful tree-lined street in Fleetwood, just minutes from Bronxville Village. This home boasts over 2,500 sf of livable area, and is a stone's throw from the beloved Bronxville Field Club. A three bedroom that lives like a four bedroom, with 2 full bathrooms and plenty of spaces to entertain and gather. The easy flow of the interior includes an entry foyer with closet, light-filled living room with working fireplace, crown moldings, hardwood floors throughout, french doors, a comfortable den/family room, and a convenient home office. Enjoy a formal dining room in addition to a spacious kitchen/entertaining area overlooking the backyard. The primary bedroom is spacious with plenty of storage in three separate closets. The other bedrooms feature custom board and batten molding that bring such charm, with generous closet storage space in each. Lower level includes additional 895 square feet of open finished space, perfect for a playroom/movie projector/exercise room, laundry, another bonus room with storage, and a woodworking shop. Great curb appeal with a fire-pit/patio space, string lighting and a jungle gym in the backyard.
Close to the best of Bronxville shops, restaurants and outdoor hiking trails. Easy, fast commute to NYC by car and train.
Taxes don't include STAR credit of $1,736 Additional Information: Amenities:Stall Shower,Storage,
Location
State NY
County Westchester County
Rooms
Basement Partially Finished
Interior
Interior Features Ceiling Fan(s), Chandelier, Entrance Foyer, Formal Dining, First Floor Full Bath, Open Kitchen, Original Details, Pantry, Walk-In Closet(s)
Heating Natural Gas, Radiant
Cooling Wall/Window Unit(s)
Flooring Hardwood
Fireplaces Number 1
Fireplace Yes
Appliance Dishwasher, Dryer, Refrigerator, Washer, Gas Water Heater
Laundry Inside
Exterior
Exterior Feature Awning(s)
Parking Features Driveway, On Street
Fence Fenced
Utilities Available Trash Collection Public
Amenities Available Clubhouse, Park
Building
Lot Description Near Public Transit, Near School, Near Shops
Sewer Public Sewer
Water Public
Level or Stories Multi/Split
Structure Type Aluminum Siding,Frame,Vinyl Siding
Schools
Elementary Schools Pennington
Middle Schools Pennington
High Schools Mt Vernon High School
Others
Senior Community No
Special Listing Condition None
Read Less Info
Want to know what your home might be worth? Contact us for a FREE valuation!

Our team is ready to help you sell your home for the highest possible price ASAP
Bought with Terrie OConnor


