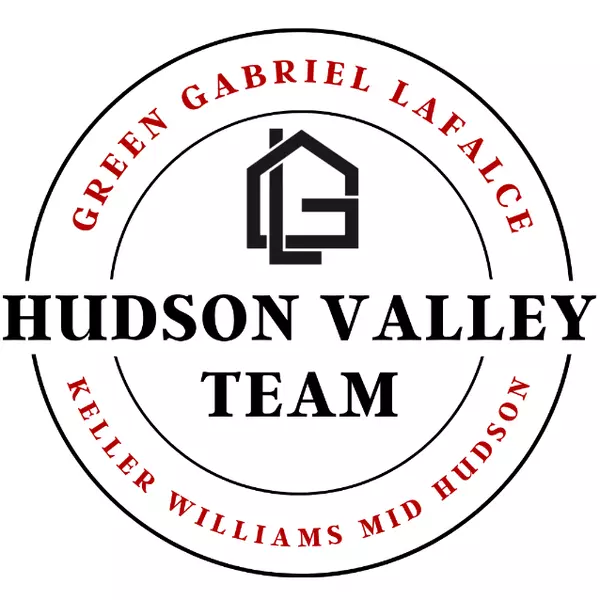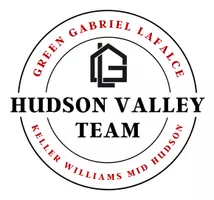For more information regarding the value of a property, please contact us for a free consultation.
Key Details
Sold Price $340,000
Property Type Single Family Home
Sub Type Single Family Residence
Listing Status Sold
Purchase Type For Sale
Square Footage 1,466 sqft
Price per Sqft $231
MLS Listing ID KEYM418639
Sold Date 12/14/23
Style Ranch
Bedrooms 3
Full Baths 1
Half Baths 1
HOA Y/N No
Originating Board onekey2
Rental Info No
Year Built 1985
Annual Tax Amount $8,118
Lot Size 0.680 Acres
Acres 0.68
Property Sub-Type Single Family Residence
Property Description
Move in ready for this turnkey, adorable and affordable ranch style home. Brand new kitchen with granite counter tops, extra wide deep stainless steel sink, matching stainless steel appliances. 42 inch high shaker style kitchen cabinets with corner glass doors, lazy susan, soft closing drawers. New bathroom with stylish vanity and lite fixtures. New architectural roof shingles-2022, new Bosch-3 ton heat pump. New 40 gallon hot water tank. New vinyl plank flooring throughout, new sliding glass door to large deck, new pull down stairs to attic storage, new front storm door. Lots of recess lighting throughout. There are two gas line hookup for future gas stove in LR and in Famroom. Finished famrm with 8' high ceilings with bar sink and half bath. Laundry room with washer & dryer hook-up. 200 amp service. Town water service-$18.75 p/quarter. Nice flat level backyard on .68 acre, great for family BBQ entertaining and activities for the kids. This street is on a loop road development, great for taking walks in the neighborhood. Basic star savings-$785 to lower school taxes not included. Easy Commute to Metro North RR. Close by shopping to Adams Fair Acre Farms. Shops and eateries in the new Eastdale Village down the road. Why pay rent when you can own? This home spells 'Home Sweet Home!',AboveGrade:1466,Basement:Garage Access,Interior Access,Below Grnd Sq Feet:506,Cooling:Heat Pump,EQUIPMENT:Carbon Monoxide Detector,Smoke Detectors,ExteriorFeatures:Landscaped,Storm Doors,FLOORING:Vinyl,FOUNDATION:Block,InteriorFeatures:Electric Dryer Connection,Sliding Glass Doors,Washer Connection,Level 1 Desc:LR, KIT, DA, 3 BRS, BATH, DECK,Level 2 Desc:PDS TO ATTIC,OTHERROOMS:Family Room,Laundry/Util. Room,ROOF:Asphalt Shingles
Location
State NY
County Dutchess County
Rooms
Basement Finished, Full, Walk-Out Access
Interior
Heating Baseboard, Heat Pump, Hot Water
Fireplace No
Appliance Dishwasher, Microwave, Refrigerator
Exterior
Parking Features Garage, Underground
Amenities Available Park
Building
Lot Description Near Public Transit
Water Public
Structure Type Frame,Vinyl Siding
Schools
Elementary Schools Overlook Primary School
High Schools Arlington High School
School District Arlington
Others
Senior Community No
Special Listing Condition None
Read Less Info
Want to know what your home might be worth? Contact us for a FREE valuation!

Our team is ready to help you sell your home for the highest possible price ASAP


