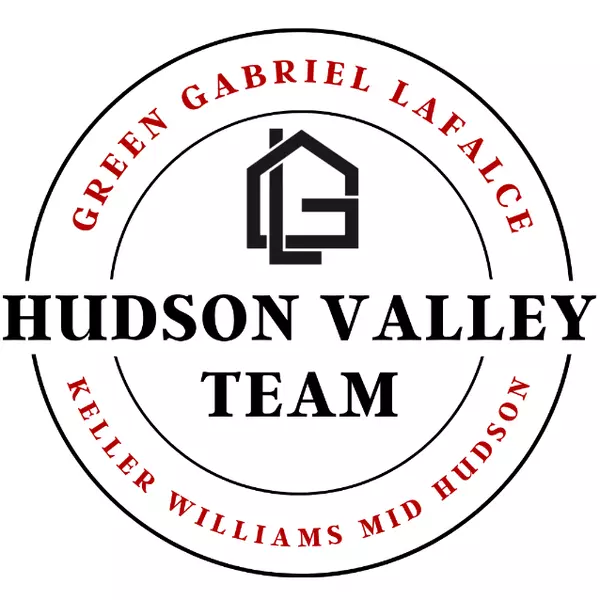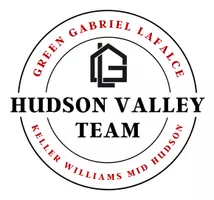For more information regarding the value of a property, please contact us for a free consultation.
Key Details
Sold Price $410,000
Property Type Single Family Home
Sub Type Single Family Residence
Listing Status Sold
Purchase Type For Sale
Square Footage 2,270 sqft
Price per Sqft $180
Subdivision Deer Crossing
MLS Listing ID KEYM411969
Sold Date 04/12/23
Bedrooms 2
Full Baths 3
Half Baths 1
HOA Y/N No
Originating Board onekey2
Rental Info No
Year Built 1991
Annual Tax Amount $6,915
Property Sub-Type Single Family Residence
Property Description
Welcome to Deer Crossing Complex! Do not wait! Come and see this nicely updated 2+ beds, 3.5 bath end unit townhouse today. This unit features wonderful skylight, cathedral ceilings creating bright open floor plan, updated kitchen with Corian countertops, new stainless-steel appliances, beautiful cabineTS, new flooring on all three levels. Sliding glass doors leads to deck and patio below to your own private backyard. Upstairs has a spacious primary suite with plenty of closets and vanity area, second bedroom, two bathrooms and loft area that overlooks the living room. Yet, there is more - The full finished walkout basement completes this townhouse with a large family room, full bathroom with jet tub and office/bedroom for guests. Additional updates include new furnace and hot water heater, extra room for storage. THE Community offers a pool and clubhouse for you and your family to enjoy during the summer months. Conveniently located within minutes from Route 9, Metro North, and all major commuter routes. Close to restaurantS, shopping and all that the Hudson Valley has to offer. Nothing to do but move into this turnkey unit.,Heating:Gas,InteriorFeatures:Sliding Glass Doors,EQUIPMENT:Carbon Monoxide Detector,Smoke Detectors,ASNFENCLDS:Insurance,Accounting/Legal,Management,Pool Service,Below Grnd Sq Feet:500,Unfinished Square Feet:270,ROOF:Asphalt Shingles,Level 1 Desc:LIVING ROOM, DINING ROOM, KITCHEN, OFFICE, HALF BATH,Cooling:Ceiling Fan,FOUNDATION:Concrete,AboveGrade:2270,FLOORING:Wall to Wall Carpet,Laminate,Ceramic Tile,Level 2 Desc:TWO BEDROOMS, TWO BATHROOMS, LOFT AREA,APPLIANCES:Water Softener,OTHERROOMS:Rec/Play Room,Family Room,ExteriorFeatures:Outside Lighting,Landscaped,AMENITIES:Pool,Medical Facility
Location
State NY
County Dutchess County
Rooms
Basement Finished, Full, Walk-Out Access
Interior
Heating Forced Air
Cooling Central Air
Fireplace No
Appliance Dishwasher, Dryer, Microwave, Refrigerator, Washer
Exterior
Parking Features Attached, Garage Door Opener, Garage, Off Street
Pool In Ground
Amenities Available Clubhouse, Park
Building
Lot Description Wooded
Water Public
Structure Type Frame,Vinyl Siding
Schools
Elementary Schools Brinckerhoff Elementary School
Middle Schools Van Wyck Junior High School
High Schools John Jay Senior High School
School District Wappingers
Others
Senior Community No
Special Listing Condition None
Pets Allowed No Restrictions
Read Less Info
Want to know what your home might be worth? Contact us for a FREE valuation!

Our team is ready to help you sell your home for the highest possible price ASAP


