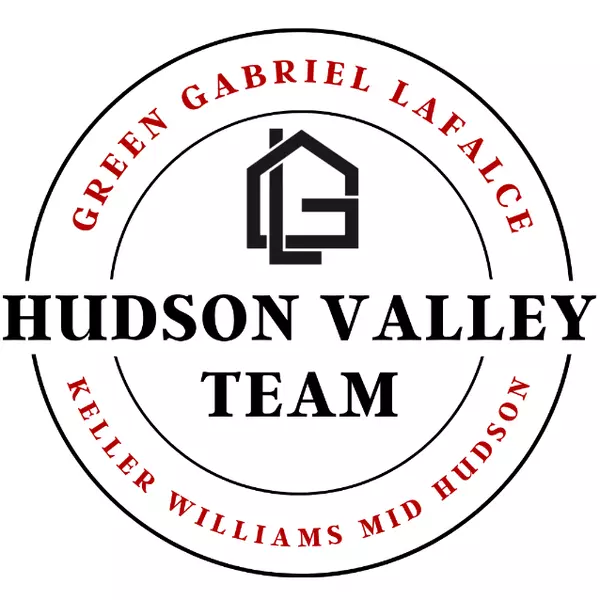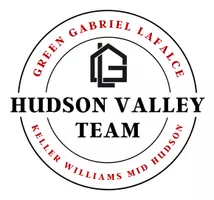For more information regarding the value of a property, please contact us for a free consultation.
Key Details
Sold Price $470,000
Property Type Single Family Home
Sub Type Single Family Residence
Listing Status Sold
Purchase Type For Sale
Square Footage 3,264 sqft
Price per Sqft $143
Subdivision Kavon Hill
MLS Listing ID M408673
Sold Date 09/21/22
Style Contemporary
Bedrooms 3
Full Baths 2
Half Baths 1
HOA Y/N No
Rental Info No
Year Built 1985
Annual Tax Amount $9,205
Lot Size 1.160 Acres
Acres 1.16
Property Sub-Type Single Family Residence
Source onekey2
Property Description
Great location! Custom Contemporary on 1.2 acres in lovely LaGrange nieghborhood. This home offers elegant living room with newly refinished hardwood floors, 2-story ceiling, fireplace and stacked windows. The formal dining also has refinished hardwood floors, recessed lighting and large window overlooking beautiful backyard. The kitchen has plenty of cabinets/counters and sliding glass doors that lead to a huge wrap-around deck. There are 2 spacious bedrooms on that share a bathroom along with a seperate powder room for guests. The 2nd floor offers a loft which looks over the living room, the primary suite with 2 walk-in closets, bath with soaking tub and sunroom with SGD to balcony. There is a huge backyard, wrap-around deck and patio area. The walk-out basement is ready to be finished for additional future living space and access to 2 car garage. Excellent location - close to Taconic Parkway, Stringham Park, schools and much more!,FLOORING:Ceramic Tile,Wood,FOUNDATION:Block,EQUIPMENT:Carbon Monoxide Detector,Smoke Detectors,ROOF:Asphalt Shingles,Level 1 Desc:FOYER, LR, FDR, EIK, 2 BEDRMS, BATH,InteriorFeatures:Electric Stove Connection,Walk-In Closets,Washer Connection,All Window Treatments,Electric Dryer Connection,Sliding Glass Doors,APPLIANCES:Water Softener,Level 2 Desc:PRIMARY EN SUITE WITH BATH AND PRIVATE SUNROOM/BALCONY, LOFT,Below Grnd Sq Feet:1200,AboveGrade:2064,Unfinished Square Feet:1200,OTHERROOMS:Foyer,Sun Room,Formal Dining Room,Loft
Location
State NY
County Dutchess County
Rooms
Basement Unfinished
Interior
Interior Features Cathedral Ceiling(s), Ceiling Fan(s)
Heating Baseboard, Hot Water
Cooling Wall/Window Unit(s)
Fireplaces Number 1
Fireplace Yes
Appliance Dishwasher, Dryer, Microwave, Refrigerator, Washer
Exterior
Parking Features Garage, Underground
Building
Lot Description Level, Sloped
Water Drilled Well
Structure Type Cedar,Frame
Schools
Elementary Schools Noxon Road Elementary School
Middle Schools Union Vale Middle School
High Schools Arlington High School
Others
Senior Community No
Special Listing Condition None
Read Less Info
Want to know what your home might be worth? Contact us for a FREE valuation!

Our team is ready to help you sell your home for the highest possible price ASAP


