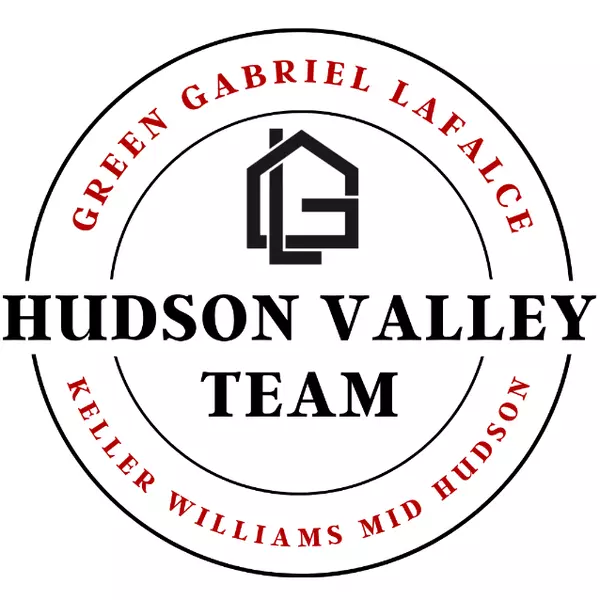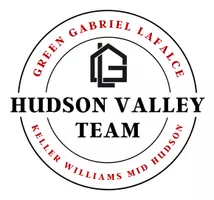For more information regarding the value of a property, please contact us for a free consultation.
Key Details
Sold Price $500,000
Property Type Single Family Home
Sub Type Single Family Residence
Listing Status Sold
Purchase Type For Sale
Square Footage 2,160 sqft
Price per Sqft $231
MLS Listing ID M409449
Sold Date 11/08/22
Style Ranch
Bedrooms 3
Full Baths 4
HOA Y/N No
Rental Info No
Year Built 1981
Annual Tax Amount $8,652
Lot Size 1.350 Acres
Acres 1.35
Property Sub-Type Single Family Residence
Source onekey2
Property Description
Completely redone and privacy at the end of a quiet cul-de-sac is your 2000+ square foot raised ranch new home with 3 bedrooms & 4 full baths. Potential Mother-Daughter with high end finishes throughout. Large living room, dining room and kitchen with open floor plan with towering ceilings. Huge bay window that illuminates the 1st floor living area as well as a sliding glass door to your new composite multi-level deck with stairs to a lower deck. The kitchen has a huge island with granite countertops throughout. Master Bedroom has its own full bathroom. Downstairs there is a huge family room with a full bathroom and a sliding door to the back deck and to the back yard. There is separate finished basement area with plenty of windows that allows plenty of natural light throughout. There is a sliding glass door for its own entrance, another potential bedroom, full bathroom, large walk-in closet and bar area. Brand new well pump was just installed. Close to all shopping, schools, restaurants and great commuter location.,ROOF:Asphalt Shingles,AboveGrade:2160,FLOORING:Tile,Ceramic Tile,Wide Board,Wood,ExteriorFeatures:Landscaped,Outside Lighting,InteriorFeatures:Electric Dryer Connection,Sliding Glass Doors,Washer Connection,OTHERROOMS:Foyer,Family Room,Great Room,In-Law,Laundry/Util. Room,Office/Computer Room,Below Grnd Sq Feet:1080,EQUIPMENT:Carbon Monoxide Detector,Smoke Detectors,FOUNDATION:Block,Basement:Interior Access
Location
State NY
County Dutchess County
Rooms
Basement Finished, Full, Walk-Out Access
Interior
Interior Features Cathedral Ceiling(s), High Ceilings, Wet Bar
Heating Forced Air
Cooling Central Air
Fireplaces Number 1
Fireplace Yes
Appliance Dishwasher, Freezer, Refrigerator
Exterior
Parking Features Garage, Off Street
Fence Fenced
Building
Lot Description Cul-De-Sac, Level, Sloped
Water Drilled Well
Structure Type Block,Frame,Stone,Vinyl Siding
Schools
Elementary Schools Noxon Road Elementary School
Middle Schools Lagrange Middle School
High Schools Arlington High School
Others
Senior Community No
Special Listing Condition None
Read Less Info
Want to know what your home might be worth? Contact us for a FREE valuation!

Our team is ready to help you sell your home for the highest possible price ASAP


