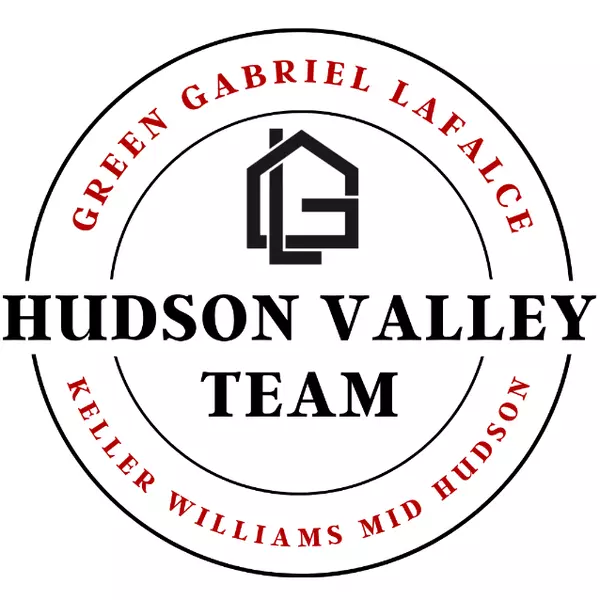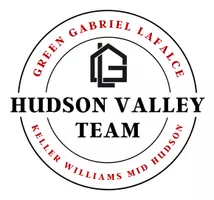For more information regarding the value of a property, please contact us for a free consultation.
Key Details
Sold Price $850,000
Property Type Single Family Home
Sub Type Single Family Residence
Listing Status Sold
Purchase Type For Sale
Square Footage 6,276 sqft
Price per Sqft $135
MLS Listing ID KEYM405122
Sold Date 09/16/22
Bedrooms 4
Full Baths 3
Half Baths 1
HOA Y/N No
Originating Board onekey2
Rental Info No
Year Built 1865
Annual Tax Amount $14,404
Lot Size 4.560 Acres
Acres 4.56
Property Sub-Type Single Family Residence
Property Description
Welcome to The Joinery, an historic Hudson River Bracketed style estate with a Victorian flair. Offering deep, historic roots dating back to the 1800's, with all period details elegantly apportioned. Architecturally designed sunroom with gas FPL for year round use. There are 11 ceilings throughout, and hardwood floors under any WW carpet. Plenty of large WIC space too, especially in the MBR. The home is located in ultra convenient town of LaGrange, with proximity to the Poughkeepsie metro station and all area restaurants and shopping. Meticulously maintained landscaping by a master organic gardener and fenced cutting gardens Watch birds nestle in the grand hemlocks. For the ornithologist, 20 pairs of nesting barn swallows have taken up residence each spring into early fall, for one hundred years, adding more charm and natural beauty. The owner hopes you'll extend your hospitality to these longtime friends. 1 BR, 1.5 BTH legal guest cottage for caretaker or extra living space.(960 square feet) and currently a rental. Inground pool includes all equipment and new liner 2020. New roof, December 2021. Extensive property history details and maintenance records available, along with all information pertaining to this home for the past 50 years and beyond. First time on the market in half a century. This quintessential Hudson Valley Estate, with its' gardens and old world charm are yours for the asking!,Basement:Interior Access,Unfinished Square Feet:1628,OTHERROOMS:Family Room,Laundry/Util. Room,Sun Room,Foyer,Library/Study,Office/Computer Room,Accessory Apartment,Formal Dining Room,Workshop,InteriorFeatures:Gas Stove Connection,Walk-In Closets,Washer Connection,Below Grnd Sq Feet:1500,EQUIPMENT:Carbon Monoxide Detector,Smoke Detectors,Cooling:Zoned,FOUNDATION:Stone,ROOF:Asphalt Shingles,Heating:Gas,Zoned,Level 3 Desc:WALK UP UNFINISHED ATTIC, WITH ACTUAL ATTIC ABOVE,Level 1 Desc:LR, LIBRARY FPL, DR, KIT, .5 BTH, DEN, FPL SUNROOM, MUDRM,FLOORING:Ceramic Tile,Tile,Wood,ExteriorFeatures:Landscaped,Level 2 Desc:MBR, MBTH, OFFICE, 2 BR, 3BTH,AboveGrade:4776 Additional Information: Amenities:Guest Quarters,
Location
State NY
County Dutchess County
Rooms
Basement Full, Unfinished
Interior
Interior Features High Ceilings, Whirlpool Tub
Heating Forced Air
Cooling Central Air
Fireplaces Number 3
Fireplace Yes
Appliance Dishwasher, Dryer, Refrigerator, Washer
Exterior
Parking Features Detached, Garage
Pool In Ground
View Park/Greenbelt
Building
Lot Description Level
Water Public
Structure Type Brick
Schools
Elementary Schools Noxon Road Elementary School
Middle Schools Titusville Intermediate
High Schools Arlington High School
School District Arlington
Others
Senior Community No
Special Listing Condition None
Read Less Info
Want to know what your home might be worth? Contact us for a FREE valuation!

Our team is ready to help you sell your home for the highest possible price ASAP


