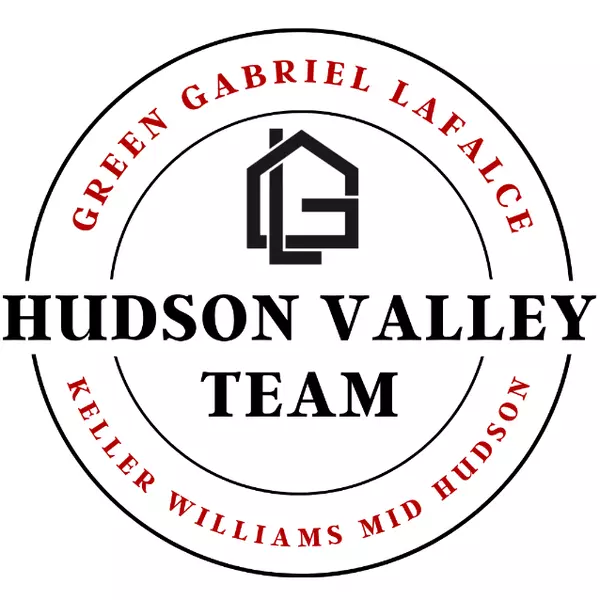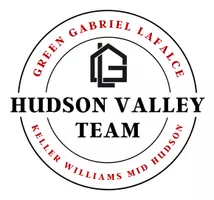For more information regarding the value of a property, please contact us for a free consultation.
Key Details
Sold Price $590,000
Property Type Single Family Home
Sub Type Single Family Residence
Listing Status Sold
Purchase Type For Sale
Square Footage 2,436 sqft
Price per Sqft $242
MLS Listing ID KEYH6275691
Sold Date 01/19/24
Style Colonial
Bedrooms 3
Full Baths 2
Half Baths 1
HOA Y/N No
Originating Board onekey2
Rental Info No
Year Built 2006
Annual Tax Amount $12,065
Lot Size 2.280 Acres
Acres 2.28
Property Sub-Type Single Family Residence
Property Description
Original owner, one of a kind custom built Colonial in Arlington School District sitting on over 2 acres of property with amazing upgrades and tons of potential. Walk up to the large rocking chair front porch that welcomes you into the home where you'll find a great open concept first floor with a grand double-sided gas fired fireplace with built-in storage between your living room and dining room. The kitchen has lots of counterspace with a sitting area and all Oak cabinets with plenty of storage and large walk-in pantry. The dining area features French doors leading to an oversized deck that overlooks the private backyard with great views. There is also a Den or Home office on the first floor and a half bath as well. The upper level of the home has 3 oversized bedrooms and 2 full baths, including a great master suite with fireplace, Juliet balcony with mountain views and two walk in closets plus a full master bathroom with heated floors and an amazing shower / tub combo. The upper level also has a 700+ sq ft bonus room that is ready to be finished into an amazing space! The full walkout basement consists of a laundry room, roughed in plumbing for a 4th bathroom, and a stunning 1000+ sq foot workshop with 9 ft ceilings that could be finished into a great 'man cave' or playroom! Head to the 700+ sq ft 3 car garage and you will find heated floors and front and side load oversized garage doors - big enough to fit all your cars and toys! This home literally has it all, and is ready for the next owner to enjoy. Additional Information: Amenities:Soaking Tub,Steam Shower,Storage,HeatingFuel:Oil Above Ground,ParkingFeatures:3 Car Attached,
Location
State NY
County Dutchess County
Rooms
Basement Full, Partially Finished, Walk-Out Access
Interior
Interior Features Cathedral Ceiling(s), Eat-in Kitchen, Entrance Foyer, Formal Dining, High Ceilings, Heated Floors, Primary Bathroom, Walk-In Closet(s)
Heating Forced Air, Hydro Air, Oil, Radiant
Cooling Central Air
Flooring Carpet, Hardwood
Fireplaces Number 2
Fireplace Yes
Appliance Dishwasher, Microwave, Refrigerator, Indirect Water Heater
Laundry Inside
Exterior
Exterior Feature Balcony, Juliet Balcony
Parking Features Attached, Covered, Driveway, Garage, Heated Garage, Off Street, Storage
Garage Spaces 3.0
Utilities Available Trash Collection Private
Amenities Available Park
View Mountain(s)
Total Parking Spaces 3
Garage true
Building
Lot Description Near Public Transit, Near School, Near Shops, Part Wooded, Views
Sewer Septic Tank
Water Drilled Well
Level or Stories Two
Structure Type Frame,Vinyl Siding
Schools
Elementary Schools Trinity Elementary School
Middle Schools Union Vale Middle School
High Schools Arlington High School
School District Arlington
Others
Senior Community No
Special Listing Condition None
Read Less Info
Want to know what your home might be worth? Contact us for a FREE valuation!

Our team is ready to help you sell your home for the highest possible price ASAP
Bought with Houlihan Lawrence Inc.


