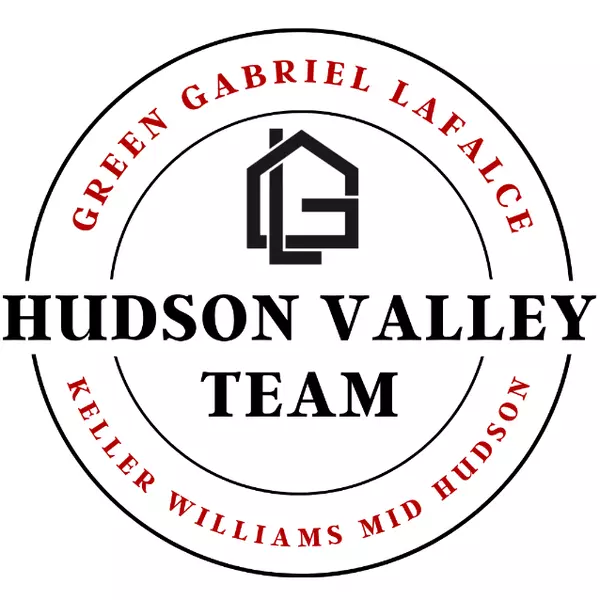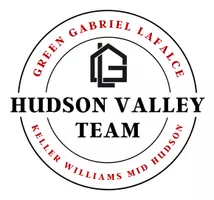For more information regarding the value of a property, please contact us for a free consultation.
Key Details
Sold Price $693,000
Property Type Single Family Home
Sub Type Single Family Residence
Listing Status Sold
Purchase Type For Sale
Square Footage 3,034 sqft
Price per Sqft $228
MLS Listing ID H6260560
Sold Date 01/03/24
Style Cape Cod
Bedrooms 4
Full Baths 3
HOA Y/N No
Rental Info No
Year Built 1960
Annual Tax Amount $8,085
Lot Size 12.500 Acres
Acres 12.5
Property Sub-Type Single Family Residence
Source onekey2
Property Description
LOOKING FOR PRIVACY?! Situated on over 12+ tranquil acres, nestled in the woods and surrounded by nature. This tastefully updated and move-in ready expanded Cape with over 3000 finished SQ FT of living space boasts an oversized first floor master suite with two person jacuzzi tub and walk in closet and an additional bedroom with included Murphy bed for overnight guests. Head through the barn doors into the spacious dining room that leads to the updated kitchen with granite countertops and stainless steel appliances and flows into the large sun filled great room with vaulted ceilings that's perfect for entertaining and the holidays. This home has a spacious and open floor plan with oversized Anderson windows allowing for ample natural light throughout. Head upstairs to the second floor master bedroom with en-suite custom bath, stunning walk in closet and an over 300 sq ft Juliet balcony. Spray foam insulation and High efficient heat pumps throughout for heating and cooling and an ultra high efficient wood stove for those cold winter nights. Whole house automatic 23KW Generac generator installed with 500 gallon propane tank to run the house off the grid for months if needed! Exterior features include stunning stone façade and boral ash siding, a fully enclosed sunroom with composite flooring that leads to the oversized rear deck overlooking your great yard. Perfect weekend getaway or full time residence. this sale includes two additional parcels included to keep for added privacy or for you to build your private compound!
Excellent location, private yet close to Taconic PKWY, Copake Lake, schools, shopping and more!
Location
State NY
County Columbia County
Rooms
Basement Partial, Unfinished
Interior
Interior Features Entrance Foyer, First Floor Bedroom, First Floor Full Bath, Granite Counters, Master Downstairs, Primary Bathroom, Pantry, Walk-In Closet(s)
Heating Baseboard, Electric, Heat Pump
Cooling Ductless
Flooring Carpet, Hardwood
Fireplaces Number 1
Fireplaces Type Wood Burning Stove
Fireplace Yes
Appliance Convection Oven, Dishwasher, Dryer, Electric Water Heater, Microwave, Refrigerator, Washer
Laundry Inside
Exterior
Exterior Feature Balcony, Juliet Balcony
Parking Features Driveway, Off Street, Private
Utilities Available Trash Collection Private
View Mountain(s)
Building
Lot Description Part Wooded, Split Possible, Views, Wooded
Sewer Septic Tank
Water Drilled Well
Level or Stories Multi/Split, Two
Structure Type Frame,Stone,Vinyl Siding
Schools
Elementary Schools Taconic Hills Elementary School
Middle Schools Taconic Hills Junior/Senior High
High Schools Taconic Hills
School District Taconic Hills
Others
Senior Community No
Special Listing Condition None
Read Less Info
Want to know what your home might be worth? Contact us for a FREE valuation!

Our team is ready to help you sell your home for the highest possible price ASAP
Bought with Keller Williams Realty Partner


