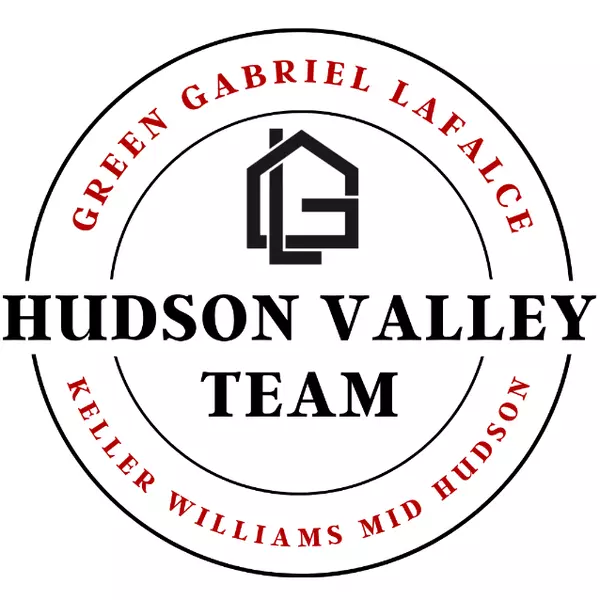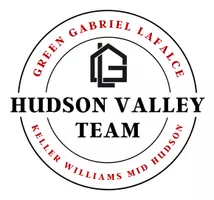For more information regarding the value of a property, please contact us for a free consultation.
Key Details
Sold Price $395,000
Property Type Single Family Home
Sub Type Single Family Residence
Listing Status Sold
Purchase Type For Sale
Square Footage 1,280 sqft
Price per Sqft $308
MLS Listing ID KEYH6255808
Sold Date 09/19/23
Style Contemporary,Ranch
Bedrooms 2
Full Baths 1
Half Baths 1
HOA Y/N No
Originating Board onekey2
Rental Info No
Year Built 1960
Annual Tax Amount $7,683
Lot Size 0.350 Acres
Acres 0.35
Property Sub-Type Single Family Residence
Property Description
Charming and Tastefully remodeled Contemporary Ranch style home, one level living in the heart of Red Oaks Mill! Naturally finished oak floors throughout, updated kitchen with Quartz countertops, custom cabinetry, tiled backsplash, under mount lighting and SS appliances. Beautiful stone hearth wood burning fireplace in the living area, recessed lighting, ample windows allowing plenty of natural light, first floor laundry/powder room, 2 well sized bedrooms, new windows throughout as well as propane fired forced air heating system and central air for the summer months! Full unfinished basement area allows for the ability to expand in the future for the perfect at home gym, extra bedroom and play room/flex space! Full walk up attic allows for plenty of storage. Enclosed screened in porch, custom blue stone patio and level landscaped yard are perfect for entertaining! Excellent location, minutes to the Taconic Parkway, Route 9, Vassar College, shopping, restaurants, schools and more! Come see all the Hudson Valley has to offer, PRICED TO SELL! Additional Information: ParkingFeatures:1 Car Attached,
Location
State NY
County Dutchess County
Rooms
Basement Full, Unfinished
Interior
Interior Features First Floor Bedroom, First Floor Full Bath, Master Downstairs
Heating Forced Air, Propane
Cooling Central Air
Fireplace No
Appliance Dishwasher, Electric Water Heater, Refrigerator
Laundry Inside
Exterior
Parking Features Attached
Utilities Available Trash Collection Private
Amenities Available Park
Total Parking Spaces 1
Building
Lot Description Level, Near School
Sewer Septic Tank
Water Public
Structure Type Aluminum Siding,Frame,Stone
Schools
Elementary Schools Overlook Primary School
Middle Schools Lagrange Middle School
High Schools Arlington High School
School District Arlington
Others
Senior Community No
Special Listing Condition None
Read Less Info
Want to know what your home might be worth? Contact us for a FREE valuation!

Our team is ready to help you sell your home for the highest possible price ASAP
Bought with Keller Williams Realty


