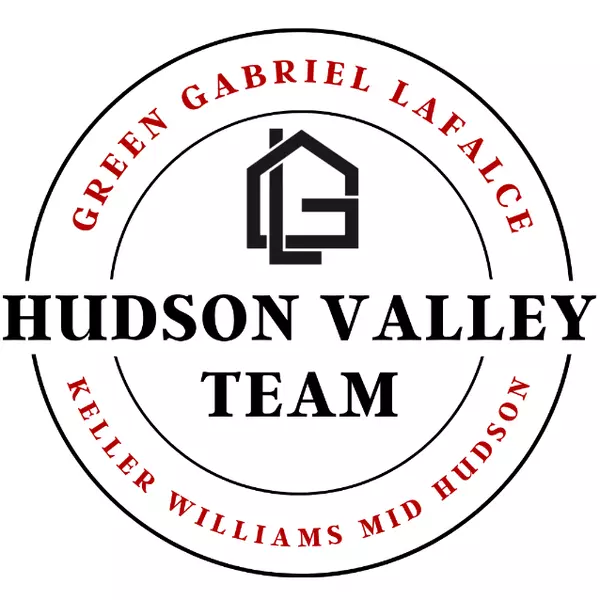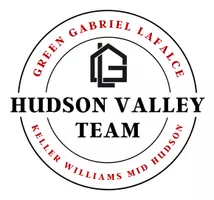For more information regarding the value of a property, please contact us for a free consultation.
Key Details
Sold Price $370,000
Property Type Single Family Home
Sub Type Single Family Residence
Listing Status Sold
Purchase Type For Sale
Square Footage 2,008 sqft
Price per Sqft $184
MLS Listing ID KEYH6249045
Sold Date 08/07/23
Style Ranch
Bedrooms 4
Full Baths 2
HOA Y/N No
Rental Info No
Year Built 1963
Annual Tax Amount $10,381
Lot Size 0.600 Acres
Acres 0.6
Property Sub-Type Single Family Residence
Source onekey2
Property Description
AO 6/19. 2 Skyview Drive welcomes you. A mid-century modern ranch with over 2000 finished sq. ft. on one floor, it offers a comfortable retreat with classic design. Stepping inside, you'll find gleaming hardwood floors that give warmth and character. The spacious layout boasts 4 bedrooms, 2 baths and an office – ample space for a growing family's needs. Enjoy the morning sun in the family room and the afternoon sun in the living room. 2 fireplaces provide both charm and functionality. The open-concept design seamlessly connects the living room, dining area, and kitchen, allowing for effortless flow and interaction. Large windows fill the space with natural light, creating a warm and inviting atmosphere. The kitchen, provides the perfect foundation for your culinary aspirations. Whether you're an experienced chef or an enthusiastic home cook, this space offers the flexibility to create a functional and stylish hub for all your culinary adventures. Outside, the property boasts a generous yard that presents a blank canvas for landscaping enthusiasts. Transform the outdoor space into a private oasis, a vibrant garden, or an entertainment haven. Electric to be upgraded to 200 Amp service. This home offers easy access to a range of amenities. Explore nearby parks, hiking trails, and recreational facilities, or take a short drive with its diverse dining options, shopping centers, and entertainment venues. Additional Information: HeatingFuel:Oil Above Ground,ParkingFeatures:2 Car Attached,
Location
State NY
County Dutchess County
Rooms
Basement Full, Unfinished
Interior
Interior Features Eat-in Kitchen, First Floor Bedroom, First Floor Full Bath, Master Downstairs
Heating Baseboard, Oil
Cooling None
Flooring Hardwood
Fireplaces Number 1
Fireplace Yes
Appliance Electric Water Heater, Refrigerator, Washer
Laundry Inside
Exterior
Parking Features Attached
Utilities Available Trash Collection Private
Amenities Available Park
Total Parking Spaces 2
Building
Lot Description Near Public Transit, Near School, Near Shops
Sewer Septic Tank
Water Public
Level or Stories One
Structure Type Fiberglass Insulation,Wood Siding
Schools
Elementary Schools Overlook Primary School
Middle Schools Lagrange Middle School
High Schools Arlington High School
School District Arlington
Others
Senior Community No
Special Listing Condition None
Read Less Info
Want to know what your home might be worth? Contact us for a FREE valuation!

Our team is ready to help you sell your home for the highest possible price ASAP
Bought with Century 21 Alliance Rlty Group


