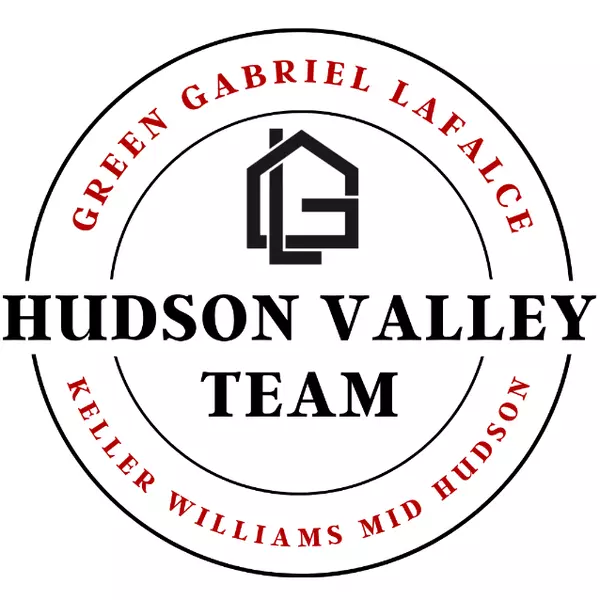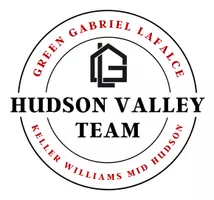For more information regarding the value of a property, please contact us for a free consultation.
Key Details
Sold Price $1,605,000
Property Type Single Family Home
Sub Type Single Family Residence
Listing Status Sold
Purchase Type For Sale
Square Footage 2,831 sqft
Price per Sqft $566
MLS Listing ID H6239352
Sold Date 08/25/23
Style Tudor
Bedrooms 3
Full Baths 2
Half Baths 2
HOA Y/N No
Rental Info No
Year Built 1937
Annual Tax Amount $23,748
Lot Size 0.390 Acres
Acres 0.39
Property Sub-Type Single Family Residence
Source onekey2
Property Description
Fresh and Sophisticated, this meticulously renovated Tudor in Larchmont Woods has everything you need to move right in, work from home, and relax & entertain in style. The entry foyer welcomes you to a classic center hall with an architectural staircase, coat closet and newly renovated powder room. The wood beamed living room boasts a beautiful stone surround fireplace, built-in bookshelves, and French doors to a sunroom/office. No detail was overlooked when updating the kitchen in 2022 w/center island, state-of-the-art appliances, beautiful marble tile, leathered granite counter tops and eat-in-area. Host in the formal dining room w/ stunning diamond paned windows and newly installed crown moldings. The primary bedroom features a renovated en-suite bath w/ double vanity, large walk-in-cedar closet, and two additional closets. Two additional bedrooms, updated hall bath and two linen closets complete the second floor. Don't miss the fabulous lower level with custom built bar area, finished laundry with space for a gym area, powder room, large rec room with wood burning fireplace, and access to two-car attached garage! Lovely front patio and back deck large enough for outdoor dining/entertaining overlooking the incredible backyard. Walk to Larchmont train and town. Additional taxes for two adjacent lots 1. $2125 2. $1288 total $3413 Additional Information: Amenities:Marble Bath,ParkingFeatures:2 Car Attached,
Location
State NY
County Westchester County
Rooms
Basement Partially Finished
Interior
Interior Features Ceiling Fan(s), Double Vanity, Eat-in Kitchen, Entrance Foyer, Formal Dining, Primary Bathroom, Speakers, Walk-In Closet(s)
Heating Geothermal, Propane
Cooling Geothermal
Flooring Hardwood
Fireplaces Number 2
Fireplace Yes
Appliance Convection Oven, Dishwasher, Dryer, Electric Water Heater, Microwave, Refrigerator, Washer
Exterior
Exterior Feature Mailbox
Parking Features Attached, Driveway
Utilities Available Trash Collection Public
Amenities Available Park
Total Parking Spaces 2
Building
Lot Description Near Public Transit, Near School, Near Shops, Stone/Brick Wall
Sewer Public Sewer
Water Public
Level or Stories Two
Structure Type Brick,Stone
Schools
Elementary Schools George M Davis Elementary School
Middle Schools Albert Leonard Middle School
High Schools New Rochelle
School District New Rochelle
Others
Senior Community No
Special Listing Condition None
Read Less Info
Want to know what your home might be worth? Contact us for a FREE valuation!

Our team is ready to help you sell your home for the highest possible price ASAP
Bought with William Raveis-New York LLC


