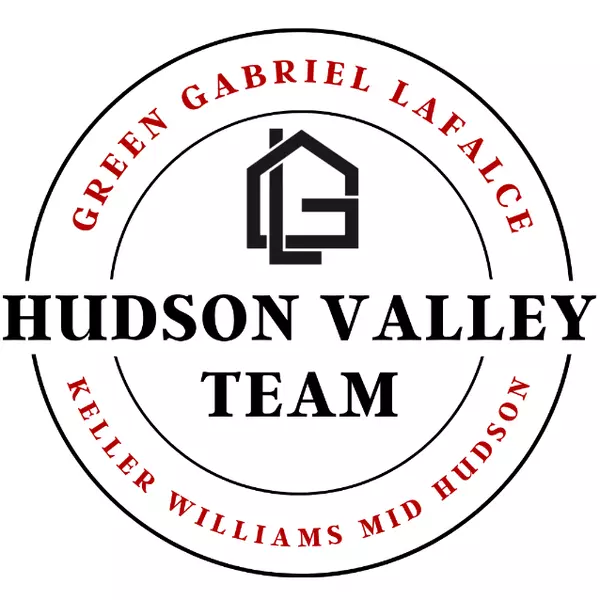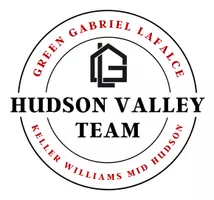For more information regarding the value of a property, please contact us for a free consultation.
Key Details
Sold Price $432,500
Property Type Single Family Home
Sub Type Single Family Residence
Listing Status Sold
Purchase Type For Sale
Square Footage 1,894 sqft
Price per Sqft $228
MLS Listing ID KEYH6214404
Sold Date 12/15/22
Style Mid-Century Modern
Bedrooms 3
Full Baths 2
HOA Y/N No
Originating Board onekey2
Rental Info No
Year Built 1954
Annual Tax Amount $11,665
Lot Size 2.510 Acres
Acres 2.51
Property Sub-Type Single Family Residence
Property Description
You will find this open concept with the living room, dining room and kitchen totally unique from standard blueprints. This contemporary style offers large windows and skylights. You can move in just in time to watch the snow fall any room. The living room offers a cozy brick fireplace which has rarely been used. The dining room offers sliding glass doors that extends to the brick patio where you can watch the wildlife. The galley kitchen offers a ton of cabinet and counter space to make your gourmet dishes. The amount of closet space will also amaze you. At the end of your long day you can look forward to entering your primary bedroom suite and relax in your sitting area which also has sliding glass doors to enter your private side yard. The extensive walk in closet is big enough to add your exercise equipment. Let's not forget the full unfinished basement that has tons of storage, utilities, and a workshop area. Your detached 2 car garage is right across the driveway. Additional Information: HeatingFuel:Oil Above Ground,ParkingFeatures:3 Car Detached,
Location
State NY
County Dutchess County
Rooms
Basement Full, Unfinished
Interior
Interior Features Cathedral Ceiling(s), Entrance Foyer, First Floor Bedroom, Galley Type Kitchen, Master Downstairs, Primary Bathroom, Walk-In Closet(s)
Heating Baseboard, Oil
Cooling Central Air
Flooring Carpet
Fireplaces Number 1
Fireplace Yes
Appliance Dishwasher, Dryer, Electric Water Heater, Microwave, Refrigerator, Washer
Exterior
Parking Features Detached, Driveway, Off Street
Utilities Available Trash Collection Private
Amenities Available Park
Total Parking Spaces 3
Building
Lot Description Near Public Transit, Near School, Near Shops, Wooded
Sewer Septic Tank
Water Drilled Well
Structure Type Frame,Wood Siding
Schools
Elementary Schools Arthur S May School
Middle Schools Lagrange Middle School
High Schools Arlington High School
School District Arlington
Others
Senior Community No
Special Listing Condition None
Read Less Info
Want to know what your home might be worth? Contact us for a FREE valuation!

Our team is ready to help you sell your home for the highest possible price ASAP
Bought with Exit Realty Connections


