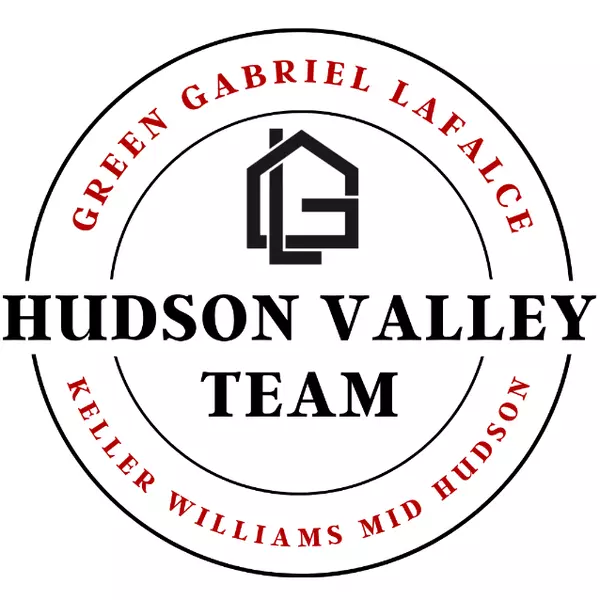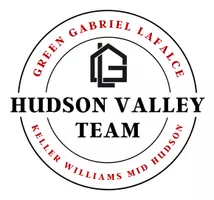For more information regarding the value of a property, please contact us for a free consultation.
Key Details
Sold Price $560,000
Property Type Single Family Home
Sub Type Single Family Residence
Listing Status Sold
Purchase Type For Sale
Square Footage 2,692 sqft
Price per Sqft $208
MLS Listing ID H6209839
Sold Date 12/06/22
Style Ranch
Bedrooms 4
Full Baths 2
Half Baths 1
HOA Y/N No
Rental Info No
Year Built 1965
Annual Tax Amount $7,460
Lot Size 1.050 Acres
Acres 1.05
Property Sub-Type Single Family Residence
Source onekey2
Property Description
This delightful, sun filled 4 bedroom home has been beautifully updated & maintained & lives much larger. The main level will blow you away w/the incredible gourmet kitchen which features custom cabinets, granite countertops, SS appliances & an oversized island w/work sink, enormous work space & seating for 4. Kitchen opens into dining area which leads to screened porch, patio & yard. French doors lead to the formal dining room. Powder room, spacious lndry & utility room lead to 1 car garage. The enormous master bedroom suite is large enough for a king size bed & has a newly updated bathroom w/tub. Three additional large bedrooms, office, den, bathroom & family room w/skylight on the upper level. Enjoy summer days in the screened in porch which leads to patio, pool w/deck & private wooded yard. Solar panels are owned. Driveway parking for several cars & 1 car garage. Updates include furnace, HW heater, roof, master bath, & kitchen. All HW flooring. Close to shopping, highways & recreation. Additional Information: ParkingFeatures:1 Car Attached,
Location
State NY
County Dutchess County
Rooms
Basement Finished, Full, Walk-Out Access
Interior
Interior Features Ceiling Fan(s), Chandelier, Chefs Kitchen, Eat-in Kitchen, Formal Dining, Primary Bathroom
Heating Hot Water, Natural Gas
Cooling Central Air
Flooring Carpet, Hardwood
Fireplace No
Appliance Convection Oven, Dishwasher, Dryer, Microwave, Refrigerator, Washer, Gas Water Heater
Exterior
Exterior Feature Mailbox
Parking Features Attached, Driveway, Garage Door Opener
Pool Above Ground
Utilities Available Trash Collection Private
Total Parking Spaces 1
Building
Lot Description Cul-De-Sac, Level, Part Wooded
Sewer Septic Tank
Water Public
Level or Stories Two
Structure Type Brick,Frame,Vinyl Siding
Schools
Elementary Schools Fishkill Plains Elementary School
Middle Schools Van Wyck Junior High School
High Schools John Jay High School
Others
Senior Community No
Special Listing Condition None
Read Less Info
Want to know what your home might be worth? Contact us for a FREE valuation!

Our team is ready to help you sell your home for the highest possible price ASAP
Bought with OXM Realty Group LLC


