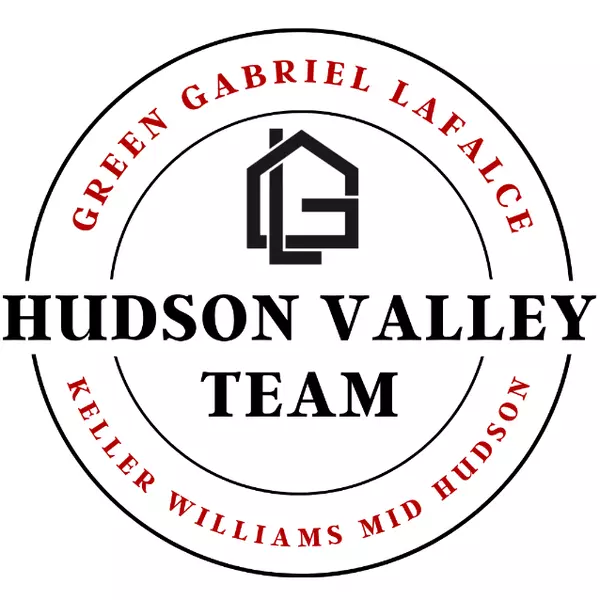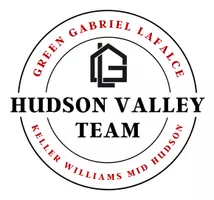For more information regarding the value of a property, please contact us for a free consultation.
Key Details
Sold Price $2,350,000
Property Type Single Family Home
Sub Type Single Family Residence
Listing Status Sold
Purchase Type For Sale
Square Footage 3,602 sqft
Price per Sqft $652
MLS Listing ID 3467249
Sold Date 08/04/23
Style Tudor
Bedrooms 4
Full Baths 3
Half Baths 2
Rental Info No
Year Built 1930
Annual Tax Amount $12,487
Lot Size 3,920 Sqft
Acres 0.09
Lot Dimensions 3841
Property Sub-Type Single Family Residence
Source onekey
Property Description
Discover desirable Forest Hills luxury living in this fully renovated four-bedroom single-family home featuring garage parking and private outdoor space just minutes from the neighborhood's outstanding amenities. Inside this designer residence, tall ceilings with recessed lighting rise over inlaid hardwood floors and wide art walls with elegant picture-frame trim. A gorgeous sunroom entry with stone tile and a fireplace makes a wonderful first impression. Ahead, the expansive great room features open-plan living and dining space flanked by a convenient coat closet and charming bay window. Nestled against a wide window, the bright open kitchen impresses with custom cabinetry, a wide island/breakfast bar and brand-new stainless steel appliances, including an extra-large gas range with a vented hood, dishwasher and microwave drawer. Off the kitchen, you'll find a powder room, mud room, and a patio perfect for grilling and al fresco dining. A handsome new staircase invites you to discover a palatial primary suite featuring an extra-wide closet and a large private terrace overlooking the lovely front yard. The spectacular en suite spa bathroom beckons with a double vanity, water closet and huge wet room shower and soaking tub surrounded by floor-to-ceiling tile. A secondary suite with a roomy closet and private bathroom completes this level. On the top floor, another beautifully appointed full bathroom is joined by two more bedrooms, including one equally ideal as a family room, game room or playroom. This home's full-height basement delivers exceptional storage, a laundry area and a half-bath. Convenient rear alley access leads to a wide paver driveway and an attached tandem two-car garage in this truly exceptional Forest Hills haven. This gorgeous, tree-lined Forest Hills block is just minutes from the iconic train station and fantastic Austin Street shopping, dining and nightlife. Practice your backhand at the famed West Side Tennis Club, home of the first U.S. Open, or take in memorable summer concerts at adjacent Forest Hills Stadium. With massive Flushing Meadows Corona Park and Forest Hills Park nearby, you'll enjoy easy access to more than 1,400 acres of sports facilities, playgrounds, picnic areas, a zoo, skate park, science center, amusement park, art museum and golf course. Transportation options are abundant with E, F/M and R subway lines, LIRR trains, excellent bus service and parkways all nearby.
Location
State NY
County Queens
Rooms
Basement Finished, Walk-Out Access
Kitchen 1
Interior
Interior Features Eat-in Kitchen, Entrance Foyer, Home Office, Living Room/Dining Room Combo, Marble Bath, Master Bath, Powder Room
Heating Natural Gas, Forced Air
Cooling Central Air
Flooring Hardwood
Fireplaces Number 1
Fireplace Yes
Appliance Dishwasher, Dryer, Freezer, Microwave, Oven, Refrigerator, Washer
Exterior
Exterior Feature Balcony
Parking Features Private, Attached, 2 Car Attached, Driveway, Garage
Garage Spaces 2.0
Fence Fenced, Partial
Garage true
Building
Lot Description Near Public Transit
Sewer Sewer
Water Public
Structure Type Other, Brick
New Construction Yes
Schools
Middle Schools Forest Hills High School
High Schools Forest Hills High School
School District Queens 28
Others
Senior Community No
Special Listing Condition None
Read Less Info
Want to know what your home might be worth? Contact us for a FREE valuation!

Our team is ready to help you sell your home for the highest possible price ASAP
Bought with Compass Greater NY LLC


