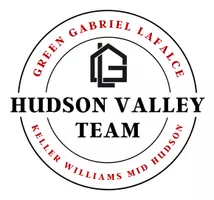For more information regarding the value of a property, please contact us for a free consultation.
Key Details
Sold Price $679,000
Property Type Single Family Home
Sub Type Single Family Residence
Listing Status Sold
Purchase Type For Sale
Square Footage 1,125 sqft
Price per Sqft $603
MLS Listing ID 20221833
Sold Date 09/27/22
Style Mid-Century Modern,Contemporary,Ranch
Bedrooms 2
Full Baths 2
Year Built 1960
Annual Tax Amount $3,296
Tax Year 3296
Lot Size 1.320 Acres
Acres 1.32
Lot Dimensions See Realist
Property Sub-Type Single Family Residence
Source Hudson Valley Catskills Region Multiple List Service (Ulster County Board of REALTORS®)
Property Description
The magic of the Catskills fills every inch of this impeccably renovated mid-century gem.The current owners, only the third to call this special place home, have lovingly created a dwelling that is as serene as it is beautiful. No stone has been left unturned! The layout is open with a lofty living/dining/kitchen area separated by a hallway to two bedrooms and two full bathrooms. Featuring cathedral ceilings and bleached oak floors throughout, as well as seven large skylights, fourteen recently replaced windows, and three full-height glass doors, the light is just astounding. Not to mention the 260-square-foot cedar deck that extends the living room into the treetops and the Catskill mountains. Part of the house's 1.32 acres fronts Warner Creek, a great place to cool off in the heat of summer. There's also a bluestone deck adjacent to a landscaped yard with stone planting beds and a manicured hillside, all planted with native grasses, peonies, a mature Japanese maple, a butterfly bush, hydrangeas, and too many more flowers and plants to name. This home's new owner has only waited for these cultivated plantings to bloom each spring. Back inside, the kitchen is designed for people who love to cook and entertain. Custom cabinetry, Carrera marble counters, a large island with sink and seating, Wolf stovetop, Bosch oven and dishwasher, Fisher-Paykel refrigerator, and European fixtures, hardware, and lighting are all laid out for maximum ease of use. A combination of drawers, extra-height pantry, utility closet, and upper cabinets provide tons of storage. Neatly hidden behind double doors is a stacked Bosch washer/dryer, too. The bedrooms on either side of the central hallway are airy and compact, each with a large closet. Both bathrooms have custom Douglas fir vanities, Grohe fixtures, one-inch ceramic wall tiles, and striking Moroccan cement-tile floors. The primary bathroom and bedroom are ensuite. There's still more. Out back, the windowed, heated shed is totally flexible for use as a creative writing or art studio, a meditation/yoga space, or a workshop. It also has a wall of deep closets for additional storage. Beneath the house, the lighted crawl space is fully lined in a heavy-weight white vapor barrier and features a Santa Fe dehumidifier. The heating throughout the house is zoned. Notably, the CPOA (Chichester Property Owners Association) welcomes community members, for a small annual fee, to make use of its nearby clubhouse, privately maintained swimming hole, and a changing array of seasonal events. 138 Stoney Clove Lane blends natural beauty with contemporary comfort and is not to be missed. Just 3.5 miles from Phoenicia, it's in easy reach of the town's eateries and shops, as well as those in Boiceville, Woodstock, and Tannersville. Skiers can choose between the slopes at Hunter (15 minutes up Route 214), Belleayre, and Windham. Hiking trails are everywhere and the Ashokan Rail Trail is a perfect place for so many outdoor activities. Come explore!
Location
State NY
County Ulster
Area Shandaken
Zoning R3
Rooms
Basement Crawl Space, Exterior Entry
Interior
Interior Features High Speed Internet, Kitchen Island
Heating Baseboard, Electric, Propane
Flooring Ceramic Tile, Wood
Fireplaces Type Living Room, Propane, Stone
Equipment Air Purifier
Fireplace Yes
Exterior
Waterfront Description Creek,Stream
View Creek/Stream, Other
Roof Type Asphalt,Shingle
Porch Deck
Garage No
Building
Lot Description Landscaped, Wooded
Sewer Septic Tank
Water Well
Architectural Style Mid-Century Modern, Contemporary, Ranch
Schools
High Schools Oneonta
School District Oneonta
Read Less Info
Want to know what your home might be worth? Contact us for a FREE valuation!
Our team is ready to help you sell your home for the highest possible price ASAP




