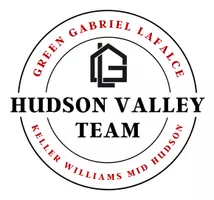UPDATED:
Key Details
Property Type Single Family Home
Sub Type Single Family Residence
Listing Status Active
Purchase Type For Sale
Square Footage 2,707 sqft
Price per Sqft $369
MLS Listing ID 878203
Style Cape Cod
Bedrooms 4
Full Baths 3
Half Baths 1
HOA Y/N No
Rental Info No
Year Built 1800
Annual Tax Amount $20,310
Lot Size 0.660 Acres
Acres 0.66
Property Sub-Type Single Family Residence
Source onekey2
Property Description
Nestled in the highly sought-after Grand View-on-Hudson, this stunning residence offers 2,707 sq ft of livable space (plus a fully finished lower level and bonus third floor), blending elegance, comfort, and versatility across four finished levels. Set on a beautifully landscaped 0.66-acre lot, the backyard is a true oasis with an in-ground pool, patio entertaining area, and a charming pool house with pergola — ideal for relaxing or hosting.
Inside, the home opens with a spacious entry foyer and a flowing layout that includes a cozy family room, sun-filled living room, and dedicated home office. The kitchen features a center island, marble countertops, walk-through pantry, and a large dinette. Oversized windows offer gorgeous views of the Hudson River and fill the space with natural light.
The second floor boasts a luxurious primary suite with a walk-in closet and spa-style bath, along with three additional bedrooms and another full bath. The finished third level provides a large bonus room that can serve as a guest suite, studio, or additional living space.
The walk-out lower level is fully finished, offering a recreation room, exercise area, sauna, full bathroom, and generous storage. With hardwood and tile flooring throughout, quality finishes, and timeless appeal, this home offers a rare lifestyle opportunity.
Located just minutes from the riverfront and 30 minutes to NYC, this one-of-a-kind home combines privacy, functionality, and breathtaking surroundings in a truly exceptional setting.
Location
State NY
County Rockland County
Rooms
Basement Finished, Full, See Remarks, Walk-Out Access
Interior
Interior Features Eat-in Kitchen, Entrance Foyer, Formal Dining, Kitchen Island, Marble Counters, Primary Bathroom, Open Floorplan, Open Kitchen, Pantry, Sauna, Soaking Tub, Storage, Walk Through Kitchen, Walk-In Closet(s), Washer/Dryer Hookup
Heating Baseboard
Cooling Central Air
Flooring Hardwood, Tile
Fireplace No
Appliance None
Exterior
Fence Back Yard, Fenced, Front Yard, Full, Wood
Pool In Ground, Outdoor Pool
Utilities Available Electricity Connected, Natural Gas Connected
View River
Total Parking Spaces 6
Garage false
Private Pool Yes
Building
Sewer Public Sewer
Water Public
Structure Type Advanced Framing Technique
Schools
Elementary Schools Upper Nyack
Middle Schools Nyack Middle School
High Schools Nyack Senior High School
Others
Senior Community No
Special Listing Condition None




