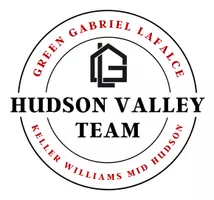UPDATED:
Key Details
Property Type Single Family Home
Sub Type Single Family Residence
Listing Status Active
Purchase Type For Sale
Square Footage 1,831 sqft
Price per Sqft $469
MLS Listing ID 877035
Style Other
Bedrooms 4
Full Baths 2
Half Baths 1
HOA Y/N No
Rental Info No
Year Built 1935
Annual Tax Amount $5,986
Lot Size 4,748 Sqft
Acres 0.109
Lot Dimensions 50 x 95
Property Sub-Type Single Family Residence
Source onekey2
Property Description
The main floor, one floor up, has a large living room that flows right into the dining room. A working fireplace is an additional accessory for this living room. The dining room space is right off the kitchen making meals functional for the family chef. The modern kitchen has butcher block counter tops. There are plenty cabinets and space in the kitchen for all culinary needs. As a convenience for guests, a half bathroom exists on the main floor of the house.
The next floor up, the third floor, has three bedrooms. The largest room has two closets for your wardrobe. The other bedrooms have a single closet. The brand-new bathroom makes you want to draw a bath because of its relaxing vibes. You'll have access to extra storage in the attic from this level by the storage closet in the hall.
The first floor hosts a bonus studio apartment that can be separate from the main living space or connected with the rest of the home as a man cave, additional bedroom with its own bathroom and kitchen. The kitchen will be complete by adding an induction cooktop for most cooking needs.
The side lawn and back lawn of the house are draped with grass or concrete to host functions or to privately enjoy, in a semi-private canopy of greenery.
Please contact me to view this house. Please take a look at an opportunity that will not last forever.
Location
State NY
County Bronx County
Rooms
Basement Finished, Full, Storage Space, Walk-Out Access
Interior
Interior Features Eat-in Kitchen, Formal Dining, In-Law Floorplan, Primary Bathroom, Original Details, Recessed Lighting, Storage, Walk Through Kitchen, Washer/Dryer Hookup
Heating Hot Water
Cooling Wall/Window Unit(s)
Flooring Ceramic Tile, Combination, Hardwood
Fireplaces Number 1
Fireplaces Type Family Room, Wood Burning
Fireplace Yes
Appliance Dishwasher, Gas Cooktop, Gas Oven, Gas Range, Microwave, Refrigerator, Stainless Steel Appliance(s), Gas Water Heater
Laundry Electric Dryer Hookup, In Basement
Exterior
Parking Features Off Street
Fence Back Yard, Cross Fenced, Fenced, Full, Perimeter
Utilities Available Electricity Available, Natural Gas Available
Total Parking Spaces 2
Garage false
Private Pool No
Building
Lot Description Back Yard, Garden, Hilly, Landscaped, Level, Private
Foundation Slab
Sewer Public Sewer
Water Public
Level or Stories Tri-Level
Structure Type Unknown
Schools
Elementary Schools Contact Agent
Middle Schools Call Listing Agent
High Schools Contact Agent
Others
Senior Community No
Special Listing Condition None




