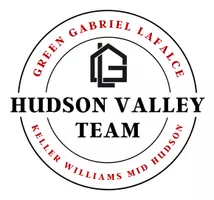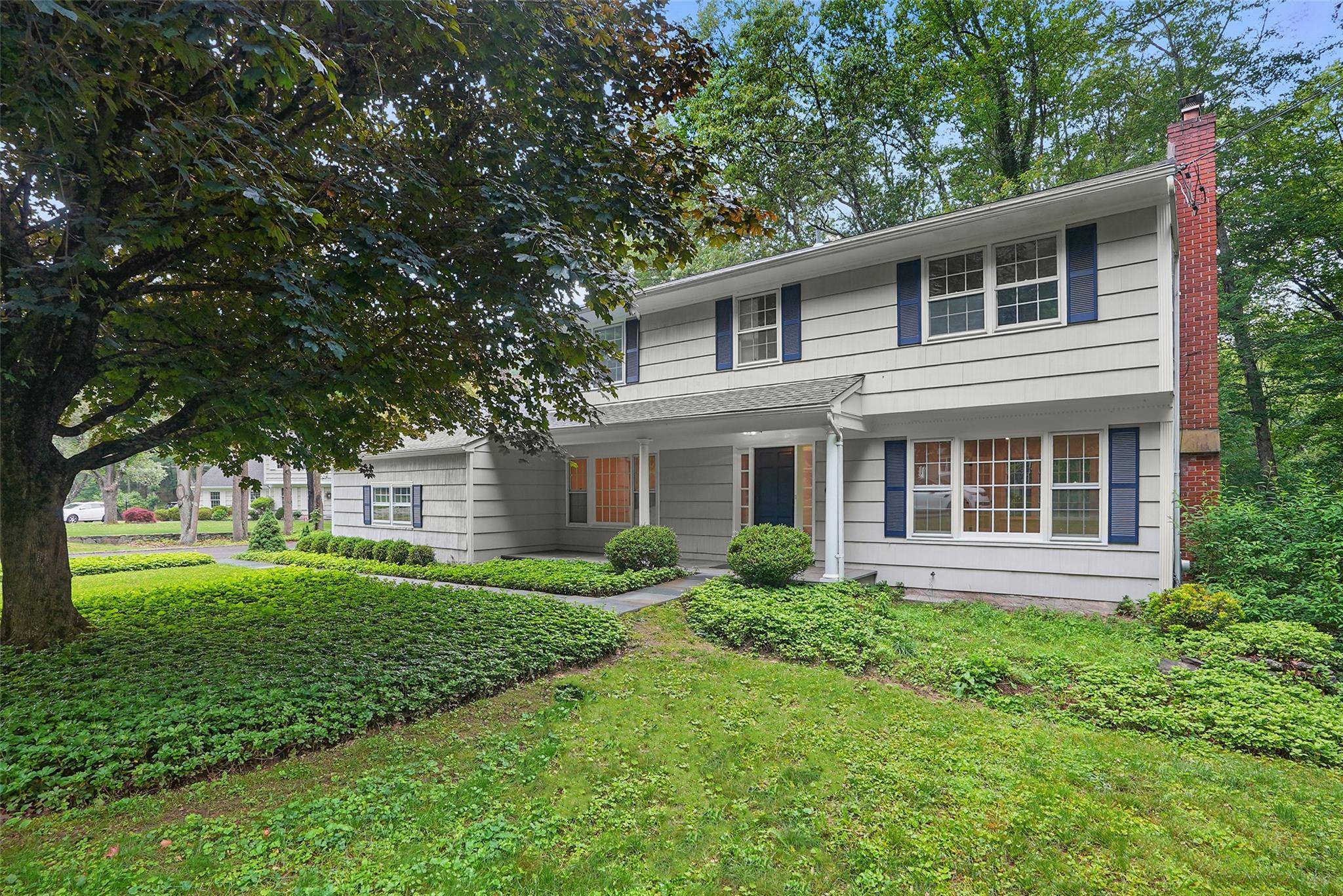OPEN HOUSE
Sat Jun 14, 2:00pm - 4:00pm
Thu Jun 12, 11:00am - 1:00pm
UPDATED:
Key Details
Property Type Single Family Home
Sub Type Single Family Residence
Listing Status Active
Purchase Type For Sale
Square Footage 2,460 sqft
Price per Sqft $567
MLS Listing ID 831372
Style Colonial
Bedrooms 4
Full Baths 2
Half Baths 1
HOA Y/N No
Rental Info No
Year Built 1964
Annual Tax Amount $18,120
Lot Size 2.600 Acres
Acres 2.6
Property Sub-Type Single Family Residence
Source onekey2
Property Description
Set on 2.6 beautiful acres, this fully renovated four-bedroom home combines timeless charm with fresh, modern updates. The heart of the home is the stunning new kitchen—shaker cabinetry, stainless appliances, transitional-style lighting, and a crisp, clean aesthetic that opens to a cozy family room with sliders to a deck, perfect for indoor-outdoor living.
The sun-filled dining room is ready for your next dinner party or holiday gathering, and the powder room stuns with its black-and-white ceramic tile. Upstairs, a classic center hall leads to four generously sized bedrooms and includes the primary suite overlooking the front of the house with an expanded new white and bright bathroom. The shared hall bath features penny tile and a white subway tile that feels both modern and fresh.
A finished lower level adds 350 square feet of flexible space—ideal for a media room, playroom, home gym, or even a long-awaited book club hangout. The home also features new hardwood flooring throughout, new recessed lighting, new central air, and a full-house generator for year-round peace of mind.
All of this just minutes to vibrant Bedford Village. Whether you're starting your next chapter or settling in for the long haul, 38 Appleby is a home that smiles back.
* The furniture you see in the photos is virtually staged to show how beautifully the home can come to life with thoughtful design. These renderings offer a concept for layout, style, and flow—giving you a glimpse of just how fabulous it can feel once furnished.
Location
State NY
County Westchester County
Rooms
Basement Finished, See Remarks
Interior
Interior Features Chandelier, Crown Molding, Eat-in Kitchen, Entrance Foyer, Formal Dining, Granite Counters, Primary Bathroom, Other, Recessed Lighting, Storage, Washer/Dryer Hookup
Heating Oil, Other
Cooling Central Air
Flooring Wood
Fireplaces Number 1
Fireplaces Type Living Room, Wood Burning
Fireplace Yes
Appliance Dishwasher, Dryer, Gas Range, Refrigerator, Washer, Oil Water Heater
Laundry Laundry Room
Exterior
Parking Features Driveway, Garage, On Street
Garage Spaces 2.0
Utilities Available Trash Collection Private
Total Parking Spaces 2
Garage true
Building
Sewer Septic Tank
Water Well
Level or Stories Three Or More
Structure Type Frame
Schools
Elementary Schools Bedford Village Elementary School
Middle Schools Fox Lane Middle School
High Schools Fox Lane High School
Others
Senior Community No
Special Listing Condition None




