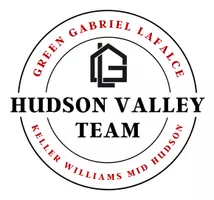UPDATED:
Key Details
Property Type Single Family Home
Sub Type Single Family Residence
Listing Status Active
Purchase Type For Sale
Square Footage 2,430 sqft
Price per Sqft $114
MLS Listing ID 20251924
Style Victorian
Bedrooms 4
Full Baths 2
Year Built 1930
Annual Tax Amount $3,915
Tax Year 3915
Lot Size 0.790 Acres
Acres 0.79
Property Sub-Type Single Family Residence
Source Hudson Valley Catskills Region Multiple List Service (Ulster County Board of REALTORS®)
Property Description
Inside, original details like carved wood trim blend seamlessly with modern updates. The bright and airy kitchen, featuring butcher block islands and soft blue cabinets, serves as the home's focal point, while two living rooms and an office area flow through the lower level, offering flexible spaces. The laundry/mudroom provides direct access to the back deck, perfect for BBQs or simply enjoying the mountain views.
Upstairs, you'll find four spacious bedrooms, along with a renovated bathroom featuring a double sink and double shower. The primary bedroom includes a private balcony, ideal for savoring tranquil mornings and inhaling the fresh mountain air.
Outside, the wraparound porch adds charm and shade, while the backyard is ready for barbecues, gardening, or late-night stargazing. The above-ground pool needs some care, but the spacious yard more than compensates for it.
Nestled in the peaceful hamlet of East Branch, you're just minutes away from world-class fly fishing, scenic hikes, and the amenities of Livingston Manor and Roscoe—approximately 2 hours from the GWB.
Location
State NY
County Delaware
Area Hancock
Zoning Res 1
Rooms
Basement Dirt Floor, Walk-Out Access
Interior
Interior Features Natural Woodwork
Heating Baseboard, Oil, Pellet Stove
Fireplace No
Exterior
Garage Spaces 4.0
Garage Description 4.0
Pool Above Ground
Porch Covered, Wrap Around
Total Parking Spaces 4
Garage Yes
Building
Lot Description Back Yard, Front Yard, Views
Story 2
Sewer Cesspool
Architectural Style Victorian
Level or Stories Two
Schools
High Schools Downsville Central Schools
School District Downsville Central Schools
Others
Senior Community No
Tax ID 123689 420.2-1-19




