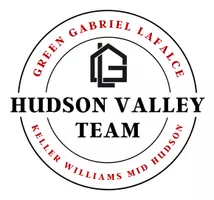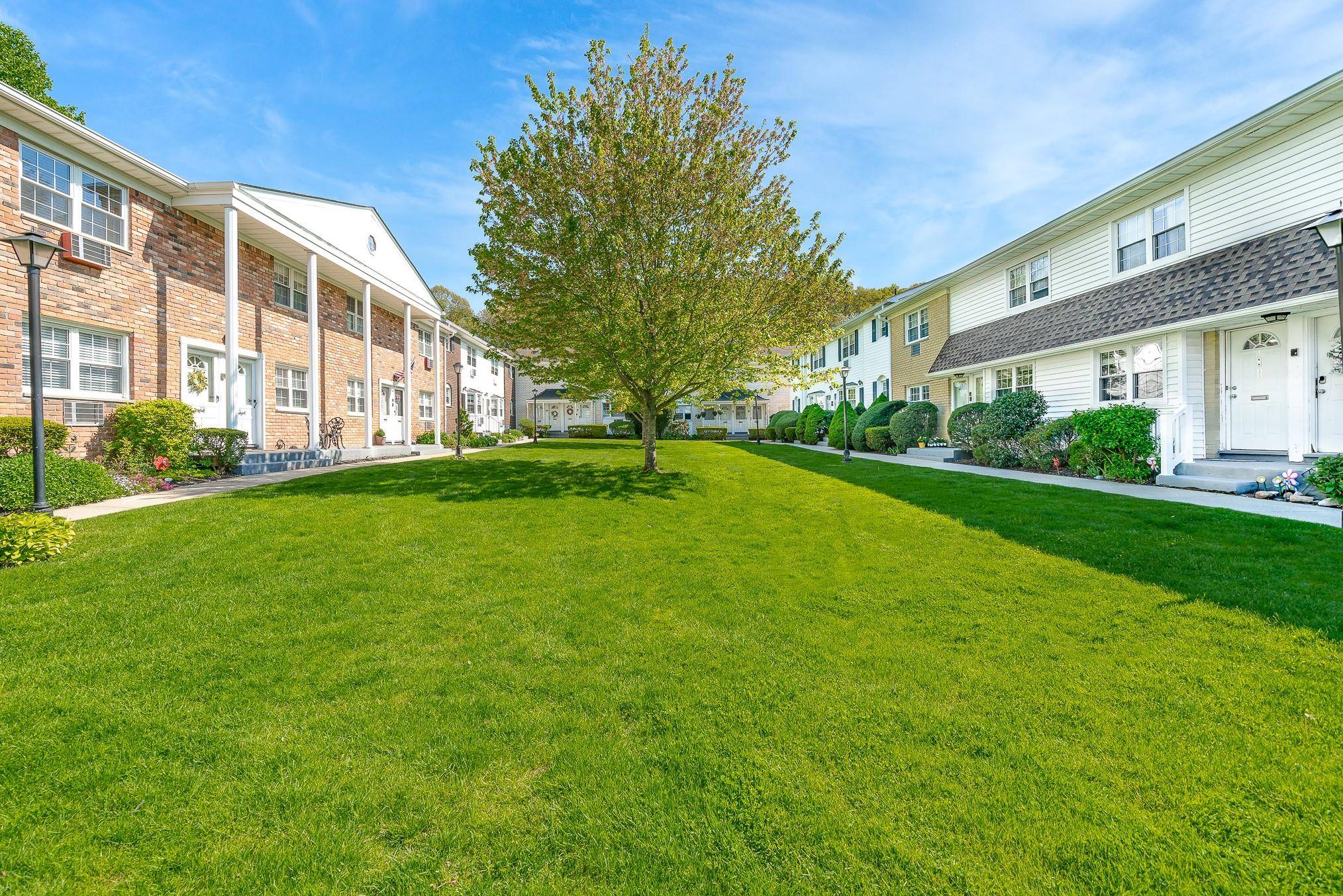OPEN HOUSE
Sat May 17, 12:30pm - 2:30pm
UPDATED:
Key Details
Property Type Condo
Sub Type Stock Cooperative
Listing Status Active
Purchase Type For Sale
Square Footage 1,100 sqft
Price per Sqft $336
Subdivision Birchwood On The Green
MLS Listing ID KEY860770
Style Other
Bedrooms 2
Full Baths 1
Maintenance Fees $1,104
HOA Y/N No
Originating Board onekey2
Rental Info No
Year Built 1969
Property Sub-Type Stock Cooperative
Property Description
The stylish, updated kitchen is a delight, showcasing stainless steel appliances, elegant quartz countertops, natural gas cooking, a chic tile backsplash, and tile flooring. Retreat to the spacious primary bedroom with its hardwood floors, cooling ceiling fan, brand-new air conditioner, and double closets. The fully renovated bathroom, just four years old, offers a fresh feel with new tile, a full-size tub, and a spacious vanity. The spacious second bedroom easily accommodates a king-size bed and features two double closets plus beautiful hardwood floors. Adding to your convenience, this unit allows for the installation of your own Washer & Dryer, bringing laundry day right into your home.
For pet lovers there is a dog walk area - cats & dogs up to 35lbs are welcome for a small monthly fee of $10.00. Additional amenities include a car washing area, Laundry Facilities, Playground, Party/Auxiliary Room and Common Basement Storage Area. Plus, rental is permitted after just one year of ownership. The monthly maintenance fee of $1104.22 simplifies life covering heat, hot water, gas cooking, snow removal, outdoor maintenance, snow removal, sewer and trash.
Enjoy unparalleled convenience with this prime location, just moments from shopping, fine dining, Sunrise Highway, the LIRR, town parks, beautiful beaches, and the vibrant atmosphere of the Great South Bay.
Why continue to rent when you can own this exceptional home and start enjoying a carefree lifestyle today?
Location
State NY
County Suffolk County
Rooms
Basement Common, Unfinished
Interior
Interior Features First Floor Bedroom, Ceiling Fan(s), Formal Dining, Open Floorplan, Pantry, Quartz/Quartzite Counters, Recessed Lighting
Heating Baseboard
Cooling Wall/Window Unit(s)
Flooring Hardwood
Fireplace No
Appliance Dishwasher, Microwave, Refrigerator, Stainless Steel Appliance(s)
Laundry Common Area
Exterior
Exterior Feature Mailbox, Private Entrance
Parking Features Off Street, On Street
Utilities Available Natural Gas Connected, Sewer Connected
Amenities Available Car Wash Area, Live In Super, Maintenance Grounds, Playground, Snow Removal, Trash
Garage false
Building
Lot Description Landscaped, Near Public Transit, Near School
Story 2
Sewer Public Sewer
Water Public
Level or Stories One
Structure Type Brick,Vinyl Siding
Schools
Elementary Schools Edward J Bosti Elementary School
Middle Schools Oakdale-Bohemia Middle School
High Schools Connetquot High School
School District Connetquot
Others
Senior Community No
Special Listing Condition None
Pets Allowed Size Limit




