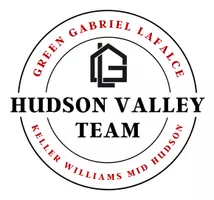UPDATED:
Key Details
Property Type Single Family Home
Sub Type Single Family Residence
Listing Status Active
Purchase Type For Sale
Square Footage 1,928 sqft
Price per Sqft $376
MLS Listing ID 20251298
Style Ranch
Bedrooms 3
Full Baths 2
HOA Y/N No
Originating Board Hudson Valley Catskills Region Multiple List Service (Ulster County Board of REALTORS®)
Year Built 1959
Annual Tax Amount $7,047
Tax Year 7047
Lot Size 0.410 Acres
Acres 0.41
Property Sub-Type Single Family Residence
Property Description
Step inside to a bright, open-concept interior where natural light floods the space, highlighting gleaming hardwood floors and thoughtful modern touches throughout. The stylish kitchen features updated finishes and flows seamlessly into the dining and living areas, creating the perfect setting for both daily life and effortless entertaining. A large room with soaring cathedral ceilings at the back of the home offers incredible versatility—ideal for a home office, creative studio, guest suite, or playroom.
Outside, unwind on the spacious deck and enjoy peaceful views framed by mature trees—perfect for morning coffee, weekend gatherings, or quiet evenings under the stars. Cozy up by the sleek Scandinavian gas stove in the living room, enhanced by energy-efficient skylights that add both charm and warmth. Additional highlights include a two-car garage, generous closet space, whole house generator and two sheds for all your storage needs.
Recent updates ensure move-in-ready ease, including new siding, hot/cold mini-splits, a high-efficiency boiler, a 500-gallon propane tank, and select appliances. Best of all, this home is just minutes from the Woodstock Village Green, Bearsville, and the beloved Sunfrost Market—placing you close to the best of local culture, shopping, and dining. This is more than a home—it's a lifestyle. Privacy, comfort, and convenience come together in this light-filled sanctuary. Don't miss your chance to make it yours!
Location
State NY
County Ulster
Area Woodstock
Zoning R1.5
Rooms
Basement Crawl Space
Interior
Interior Features Breakfast Bar, Eat-in Kitchen, Kitchen Island, Walk-In Closet(s)
Heating Baseboard, Hot Water, Propane
Cooling Multi Units
Flooring Ceramic Tile, Hardwood
Fireplaces Number 1
Fireplaces Type Gas
Equipment Generator
Fireplace Yes
Exterior
Garage Spaces 2.0
Garage Description 2.0
Fence Partial
Roof Type Asphalt
Porch Deck
Total Parking Spaces 2
Garage Yes
Building
Lot Description Back Yard, Front Yard, Garden, Landscaped, Level
Foundation Block
Sewer Septic Tank
Water Public
Architectural Style Ranch
Schools
Elementary Schools Woodstock K-3
High Schools Onteora Central
School District Onteora Central
Others
Tax ID 26.60-6-9




