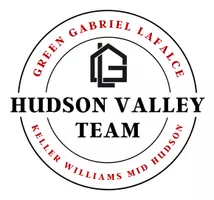UPDATED:
Key Details
Property Type Single Family Home
Sub Type Single Family Residence
Listing Status Active
Purchase Type For Sale
Square Footage 9,150 sqft
Price per Sqft $289
MLS Listing ID KEY855822
Style Colonial,Contemporary,Modern
Bedrooms 4
Full Baths 3
Half Baths 1
HOA Y/N No
Originating Board onekey2
Rental Info No
Year Built 2005
Annual Tax Amount $16,139
Lot Size 9.530 Acres
Acres 9.53
Property Sub-Type Single Family Residence
Property Description
The upper landing provides an open view of the foyer and the grand room below, while connecting to two spacious en suite bedrooms, each featuring private decks. Additionally, a game room or bonus area includes a private back staircase for independent access. The winterized barn radiates rustic elegance, seamlessly blending with modern touches. It features a fully custom-made bar designed to host large gatherings, along with a rock climbing wall. Throughout the space, there are various enjoyable areas, making it ideal for entertaining or hosting guests. Featuring stunning stone walls and bluestone terraces, Its mechanical amenities encompass a geothermal heating system, radiant heating, a heated garage, and a new water filtration system.
The outdoor area encircling this private retreat presents a variety of opportunities for recreation. A meticulously landscaped 50-foot lap pool lies conveniently close to both the house and barn. Adjacent to the pool, you'll find a jacuzzi, an outdoor sauna, and a spa-like atmosphere that includes a fire pit and a lounge space. At the back of the home, at the end of the well-tended lawn, there is another outdoor fire feature that overlooks the woods, as well as a permanent tent on a 1000 ft platform designed for meditation or additional relaxation.
Just a short drive from the Village of Millbrook, this location is conveniently accessible to the Taconic Parkway and a small airport for landing private planes. This exceptional property offers both convenience and seclusion.
Location
State NY
County Dutchess County
Rooms
Basement Partially Finished
Interior
Interior Features First Floor Bedroom, First Floor Full Bath, Cathedral Ceiling(s), Ceiling Fan(s), Central Vacuum, Chefs Kitchen, Eat-in Kitchen, ENERGY STAR Qualified Door(s), Entrance Foyer, Formal Dining, High Speed Internet, Kitchen Island, Marble Counters, Open Kitchen
Heating Geothermal, Propane
Cooling Central Air
Fireplaces Number 2
Fireplaces Type Wood Burning
Fireplace Yes
Appliance Cooktop, Dishwasher, Dryer, Freezer, Stainless Steel Appliance(s), Geothermal Water Heater
Exterior
Exterior Feature Juliet Balcony
Parking Features Attached
Garage Spaces 2.0
Pool In Ground
Utilities Available Trash Collection Private
Garage true
Private Pool Yes
Building
Lot Description Level, Part Wooded
Sewer Cesspool
Water Well
Level or Stories Multi/Split, Two
Structure Type Wood Siding
Schools
Elementary Schools Elm Drive Elementary School
Middle Schools Millbrook Middle School
High Schools Millbrook High School
School District Millbrook
Others
Senior Community No
Special Listing Condition None




